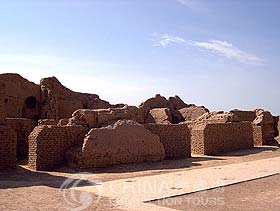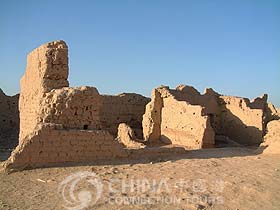
 The Ancient Gaochang City is located about 40 kilometers east to Turban City in the Xinjiang Autonomous Region. In 1961, the Ancient City of Gaochang was publicized as one of the key national cultural relics protection unit by the State Council. The Ancient City of Gaochang consists of the outer city, the inner city and the palace city.
The Ancient Gaochang City is located about 40 kilometers east to Turban City in the Xinjiang Autonomous Region. In 1961, the Ancient City of Gaochang was publicized as one of the key national cultural relics protection unit by the State Council. The Ancient City of Gaochang consists of the outer city, the inner city and the palace city.
The city was first built in the Han Dynasty (206BC-220AD) and then named Gaochangbi. Having passed through the Han, Wei, and Jin dynasties, the city experienced several phases, including Gaochang Prefecture, Gaochang Capital, Gaochang County, Gaochang Huihu State, till its desolation in the late Yuan and early Ming, lasting over 1,400 years. The present remains of Gaochang City that was built in the Tang Dynasty (618-907) and rebuilt and enlarged in the Huihu period cover an area of over 2 million square meters. The walls of city are well preserved. The outer city is in a shape of rectangle with perimeter of about 5 kilometers, occupying an area of 2 million square meters. The walls were built by ramming and the foundation is 11.5 meters high and 12 meters wide. There are outstanding battlements on the outside of the city walls---“Mamian” structure.
 After Gaochang City was abandoned, most of its constructions were destroyed, with few well-preserved sites left. A temple site was unearthed in the southwest corner of the outer city. Covering an area of about 10,000 square meters, the temple was composed of the gate, court, sermon hall, building for book collection, main hall, and rooms for monks. Analyzed from the construction style and joint-beads patterns on frescos, the temple was built in the mid Jushi period. Near the temple scattered some sites of workshops and markets.
After Gaochang City was abandoned, most of its constructions were destroyed, with few well-preserved sites left. A temple site was unearthed in the southwest corner of the outer city. Covering an area of about 10,000 square meters, the temple was composed of the gate, court, sermon hall, building for book collection, main hall, and rooms for monks. Analyzed from the construction style and joint-beads patterns on frescos, the temple was built in the mid Jushi period. Near the temple scattered some sites of workshops and markets.
In the southeast corner of the outer city was another temple site where stood a polygonal pagoda and a cave with well-preserved frescos. Analyzed from the style of frescos and the shape of the pagoda, it should be built in the Huihu period. In the center of the north inner city was a small square fortress, known as Khan Fortress. In the north of the fortress, a 15-meter-high tampered-earth construction, taking the shape of a pagoda, was built on a high platform. To its west was a double-layer construction, with one layer built underground. One can get into the underground floor by steps linking the south, west and north gates.

